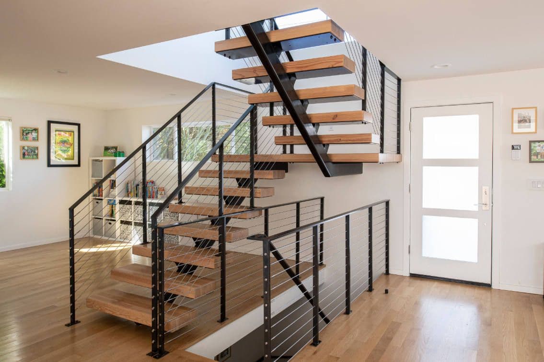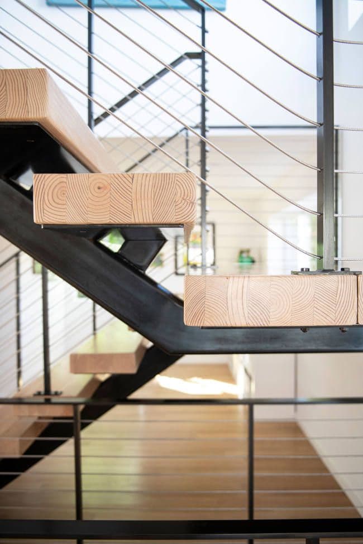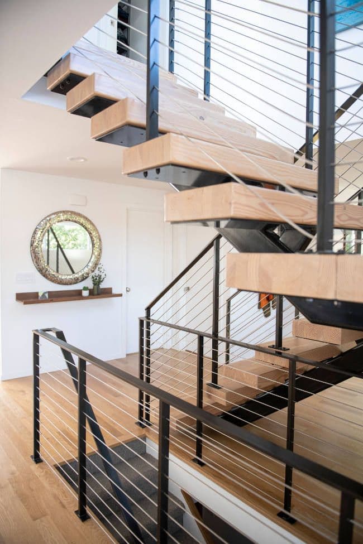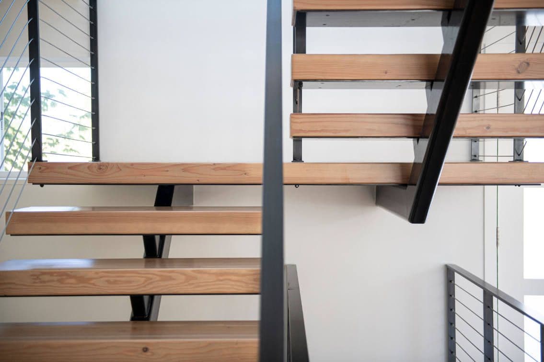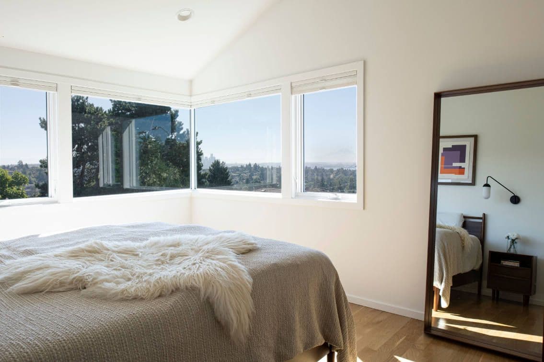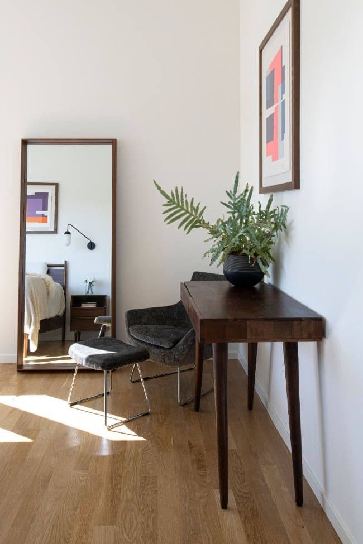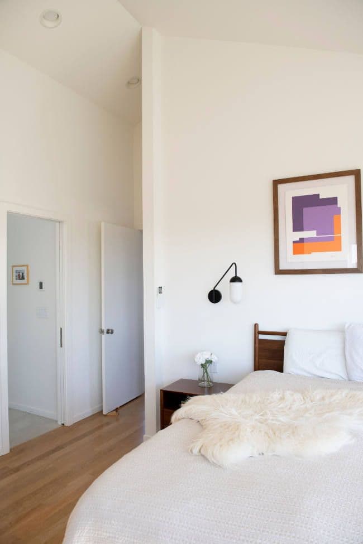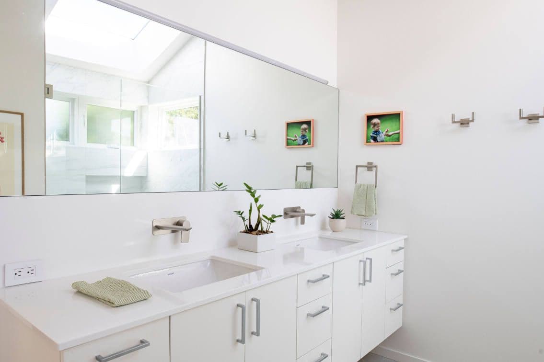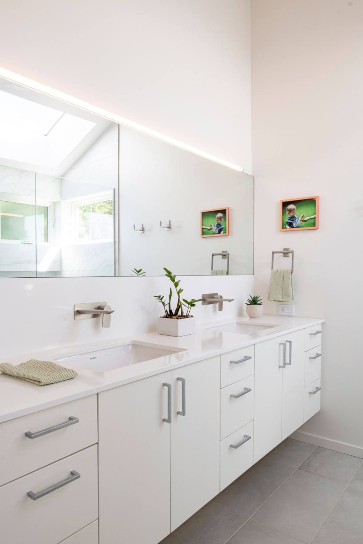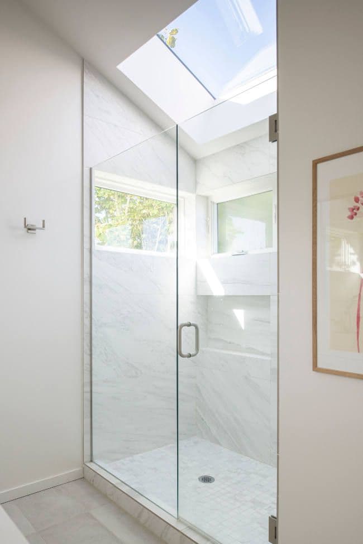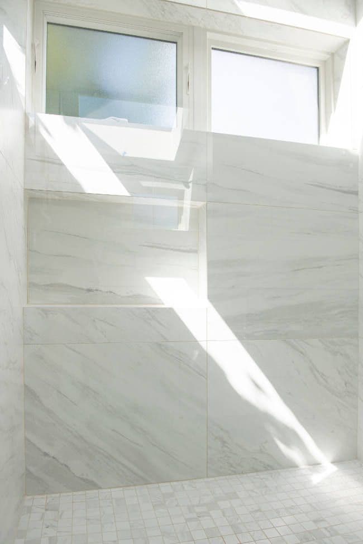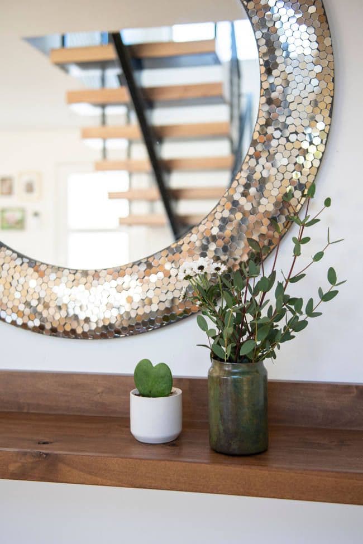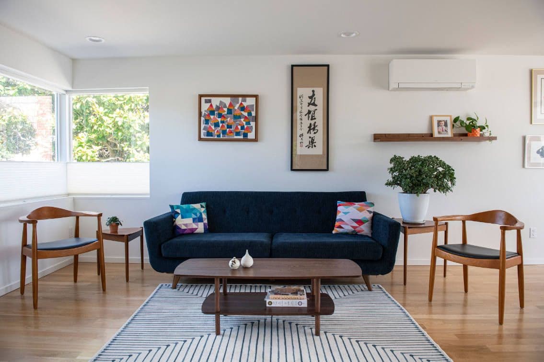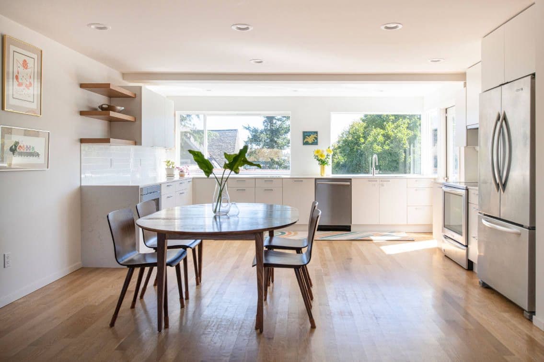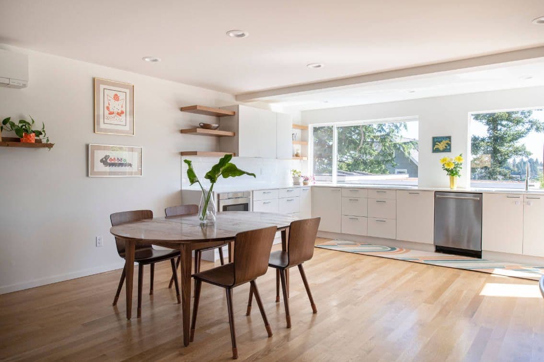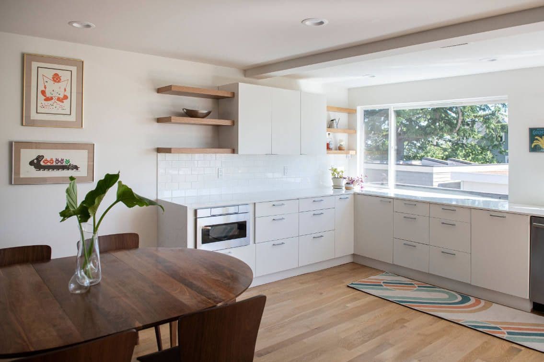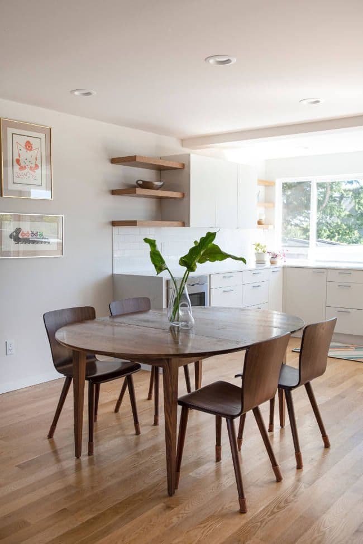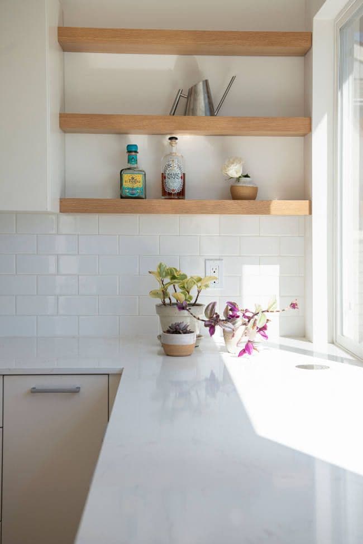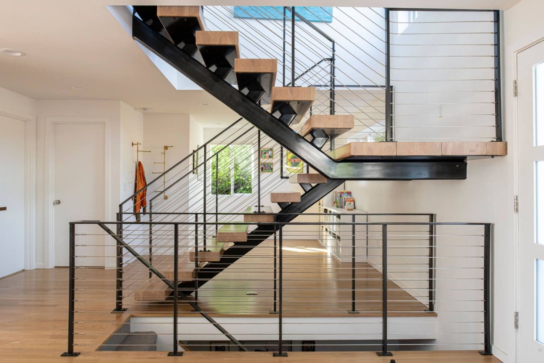
Magnolia House II
- Project
- Addition and Remodel
- Contractor
- MD Design & Construction
- Engineer
- Swenson Say Faget
- Photographer
- Julia Sperling
Located on a slight slope, this original brick 1951 home had a unique opportunity: if a second floor addition was added, the house would have a view of Mt. Rainier. The expansion therefore, took advantage of this view and the proposed new second floor addition would have the primary bedroom face Mt. Rainier. A special window with a thin corner mullion and extra structure built into the design allowed for a large expanse of glass in that room, thus maximizing the mountain view. The ceilings were vaulted throughout the second floor addition to make it feel more spacious, including the new primary bathroom. The primary shower, especially feels light and airy with a new, large skylight and corner windows surrounding it.
An industrial feature of the new addition includes a large floating tread stair, the focal point of the home, that takes you from the main floor to the second floor level. The treads are custom stained glulams for extra durability and the structure supporting it powder coated black steel. The open stair allows for more natural light to flow down to the main floor of the home, making a once dark stairwell a bright and cheerful space.
