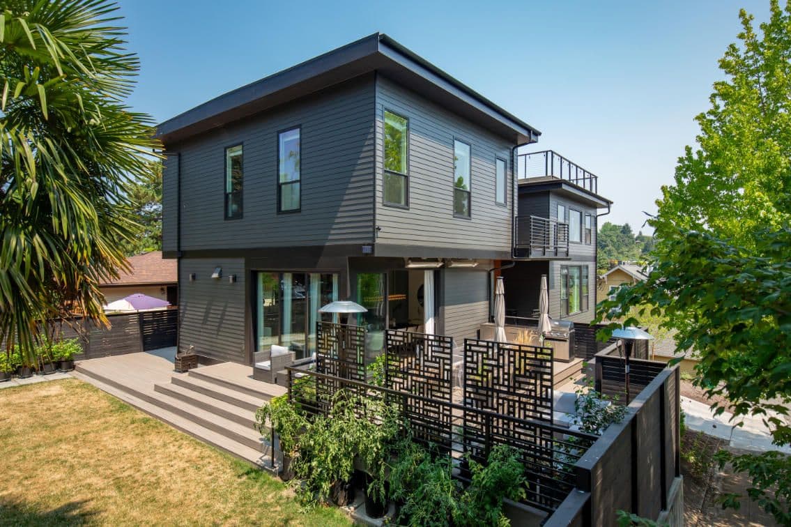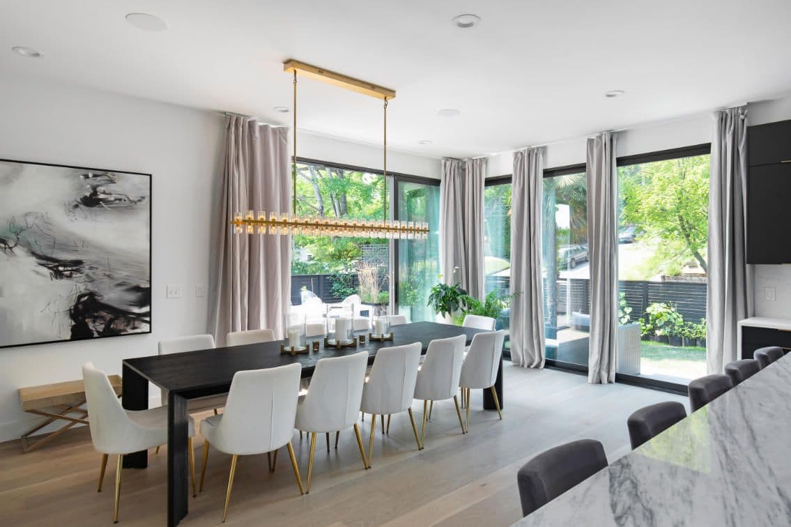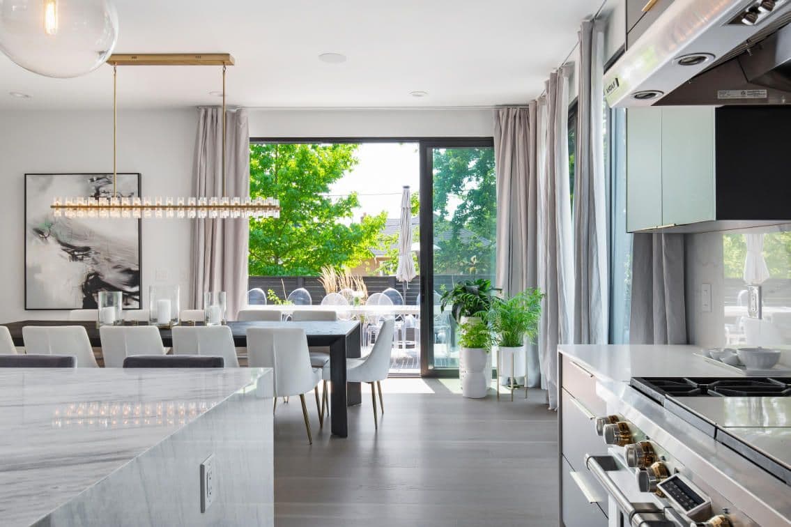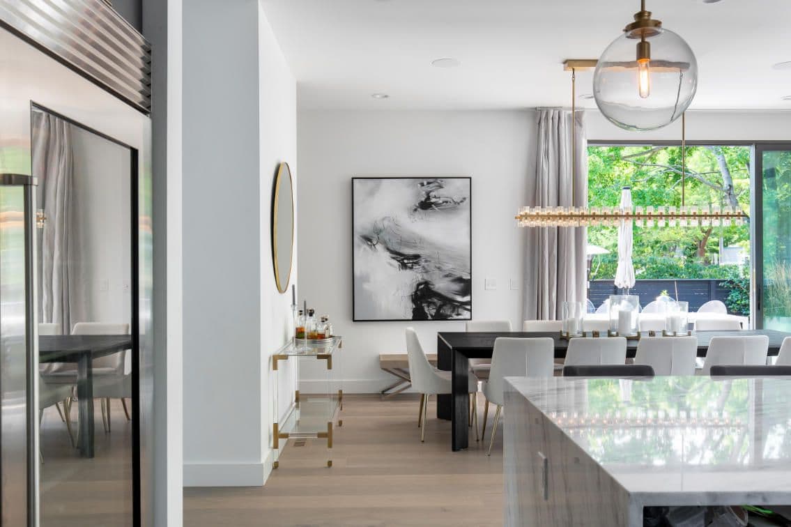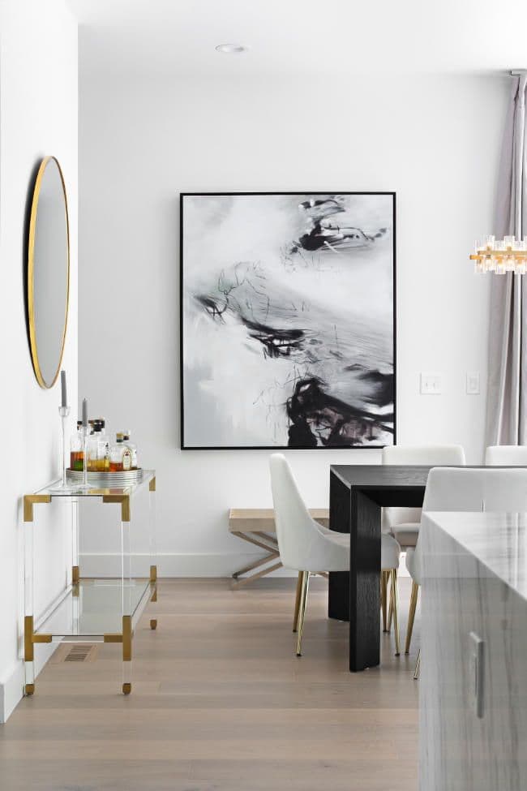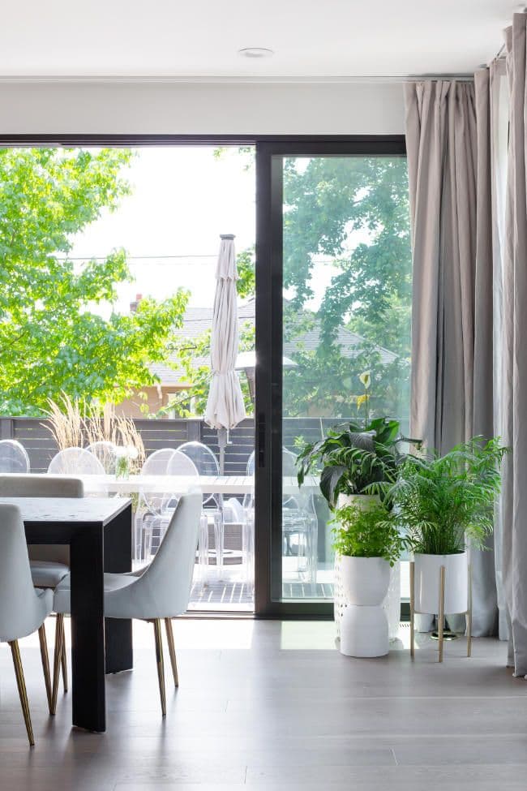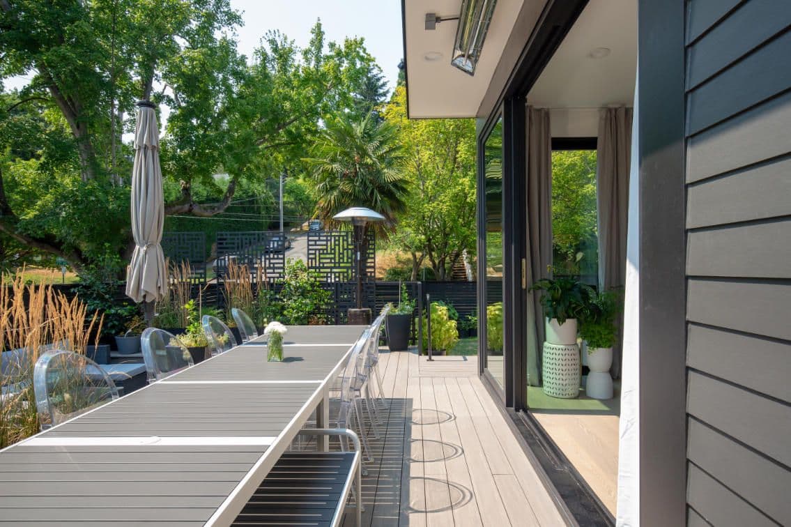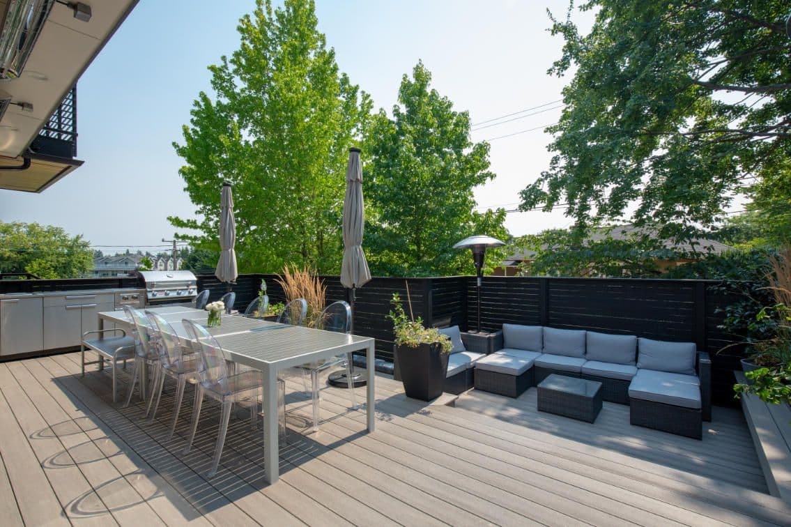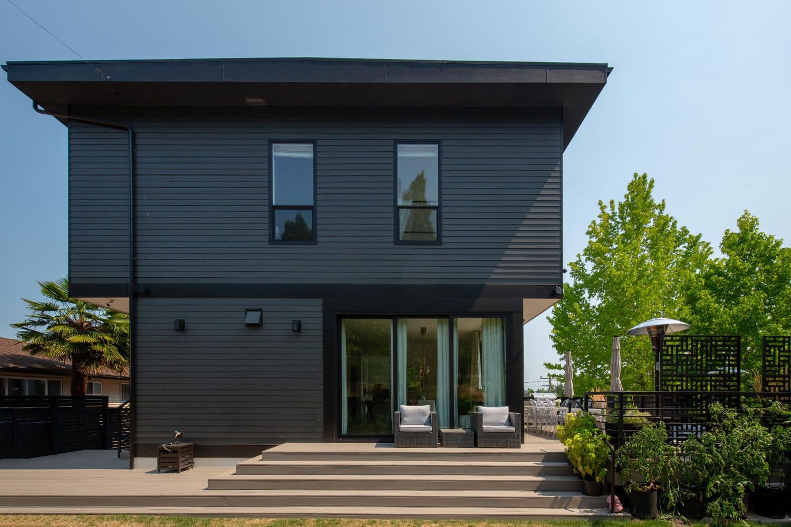
Madison Valley House
- Project
- Façade Design
- Contractor
- owner-as-contractor
- Interior designer
- Sarah Oh
- Engineer
- Swenson Say Faget
- Photographer
- Lensit Studio
The owners of this project have natural eye for interior design with construction experience. However, they were lacking the ability to visualize a façade that fit their floor plan and vision. The firm was hired to provide various exterior cladding opportunities for the shell of the home and ultimately a sultry dark concept was chosen. This darker scheme anchors the house to its lot with integrated metal privacy panels that help recess and shield the property from the street as it is a corner lot. Materials ultimately selected for the siding includes fiber cement lap- siding and artisan panels with a proven track record in the Pacific Northwest for longevity and low maintenance. Soffits have a hint of stained cedar, which adds warmth to the exterior.
