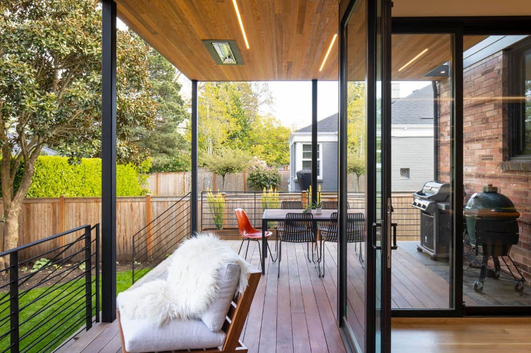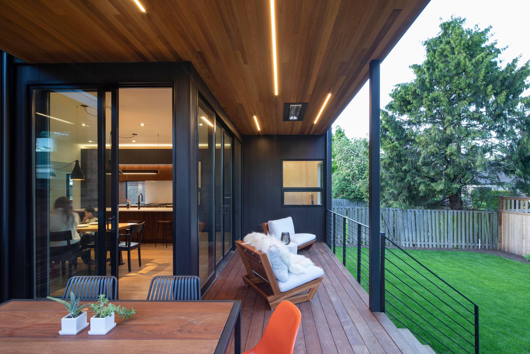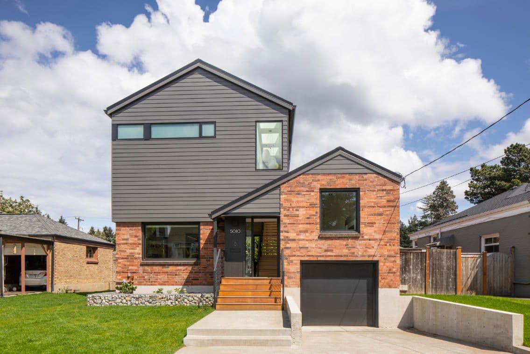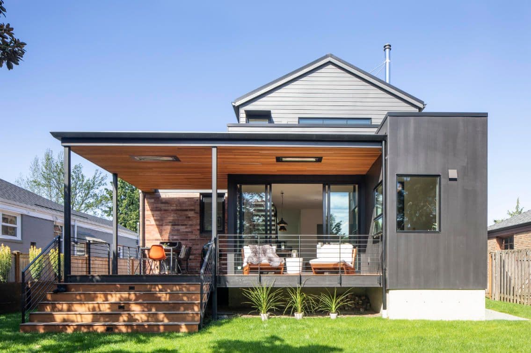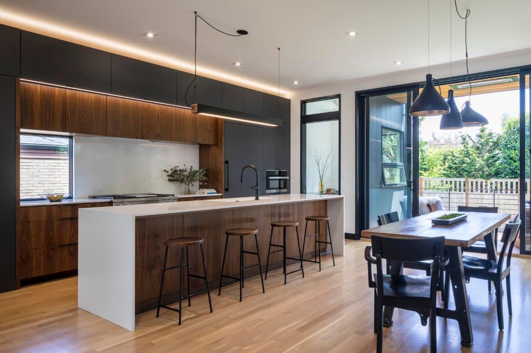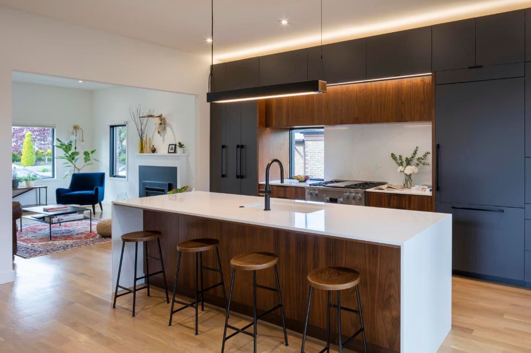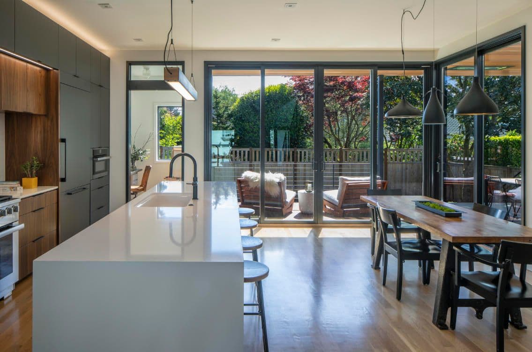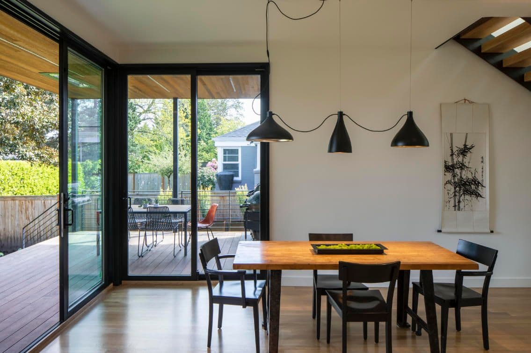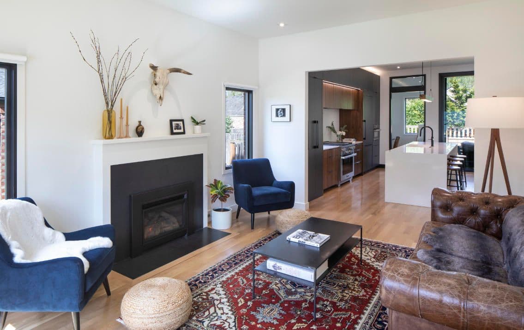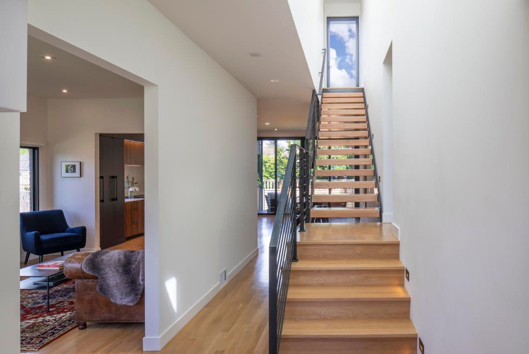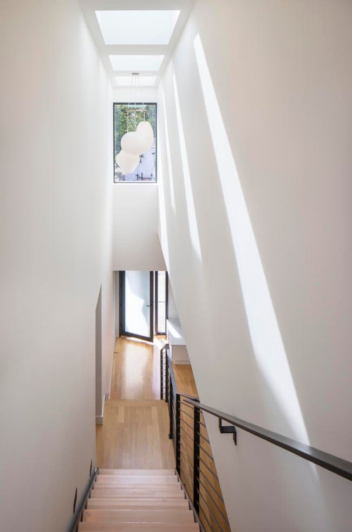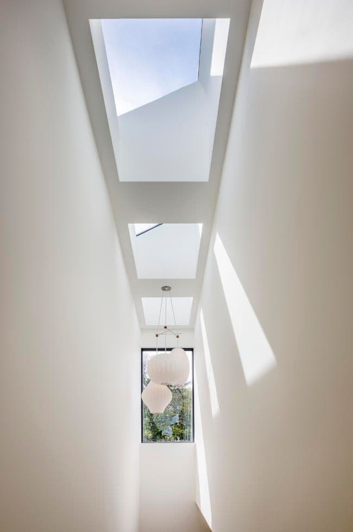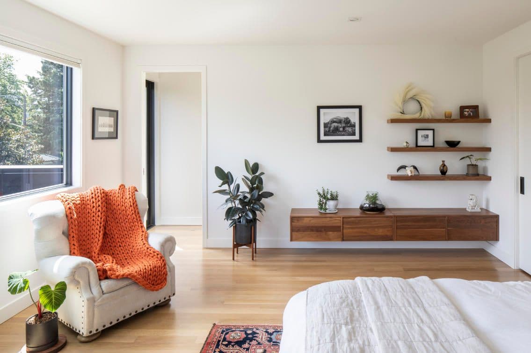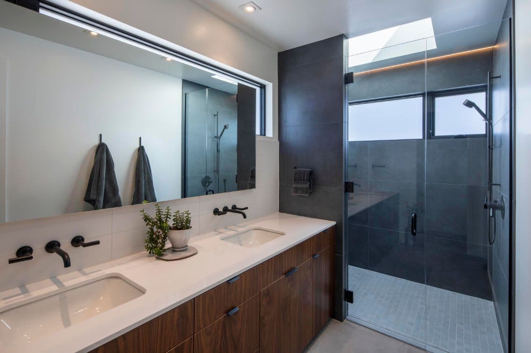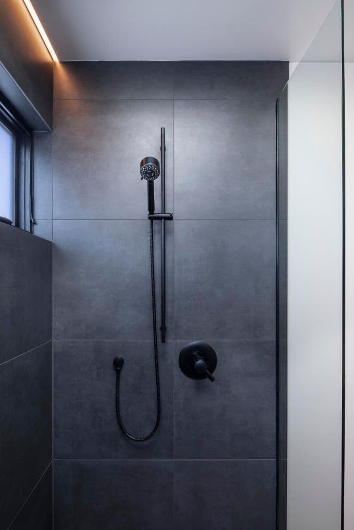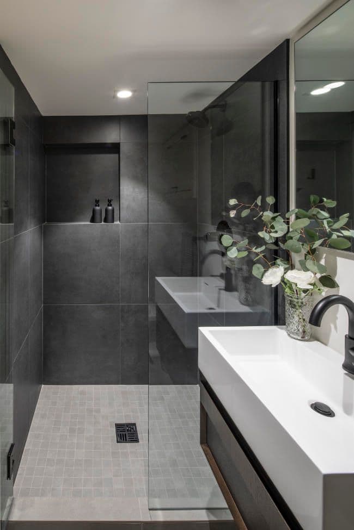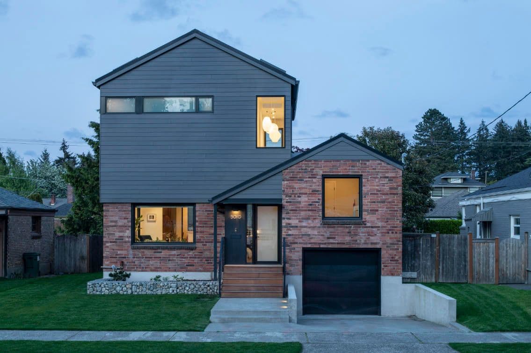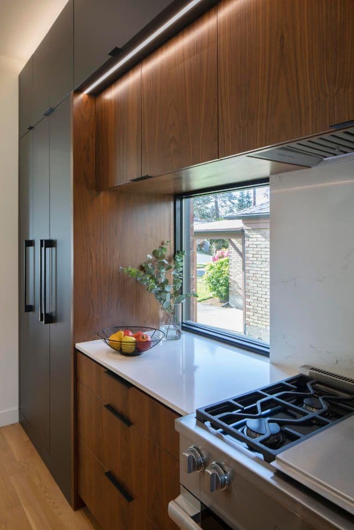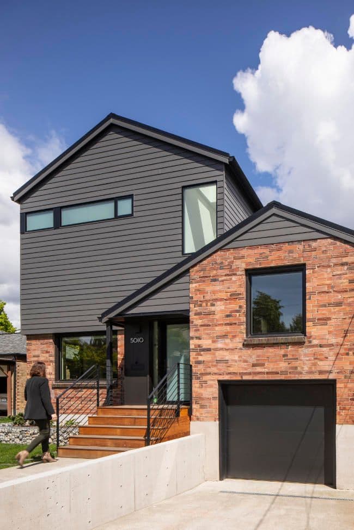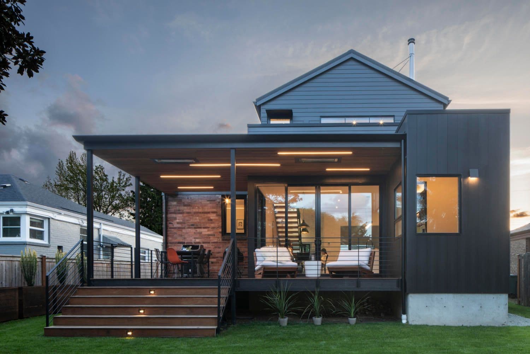
Laurelhurst House III
- Project
- Addition and Remodel
- Contractor
- MD Design & Construction
- Engineer
- Swenson Say Faget
- Photographer
- Lara Swimmer
The way we live seems to change every year these days, but a consistent request for new construction includes a private primary suite and indoor-outdoor experience. Taking that concept to the extreme: an entire new floor is dedicated only to this sanctuary space for the owners along with an expansion into the backyard. The original house had 4 different floors, making it a split level and therefore the additional floor added a fifth level. This project soon became more an engineering feat than an architectural project.
The new primary suite floor appears to hover above the original main floor brick and includes an outdoor deck off the primary bedroom, wood burning stove, large walk-in closet, and a primary bathroom with a curb less shower. The new main floor stair connects all floors together and with skylights above provides natural light all the way down to the main floor spaces.
The approach for the indoor-outdoor experience included enlarging the dining and kitchen space and capturing it with custom built, extra tall and wide sliding entertainment doors that connect to the expansive new backyard deck. The covered deck has a BBQ area with its own open skylight to allow smoke to egress while at the same time providing cover, lighting, and heat for outdoor dining. This was a very special project and one of the joys of my career.
