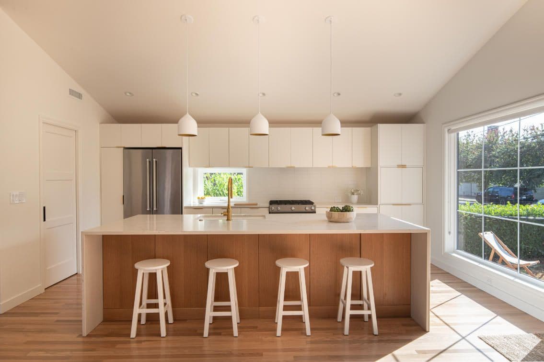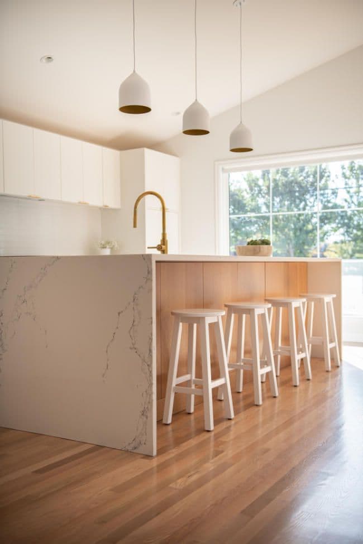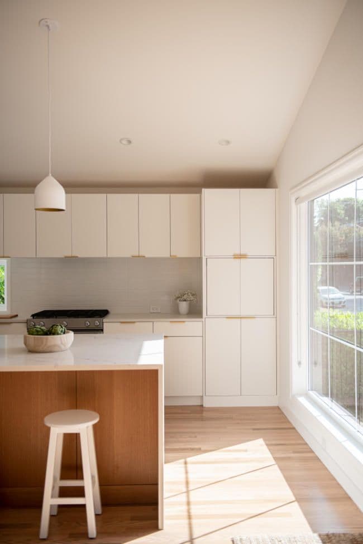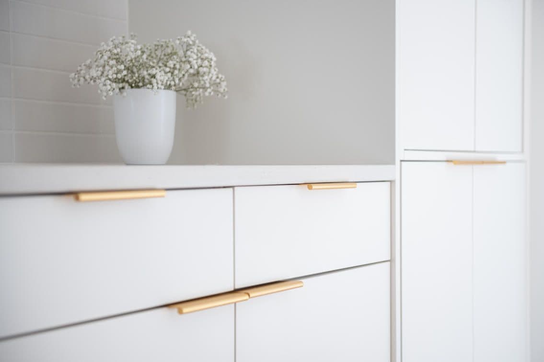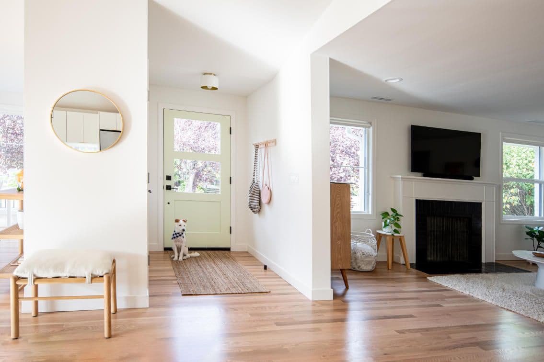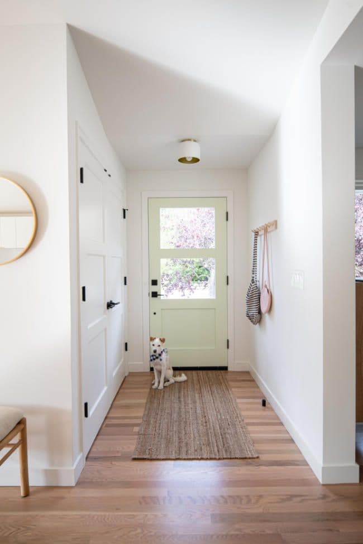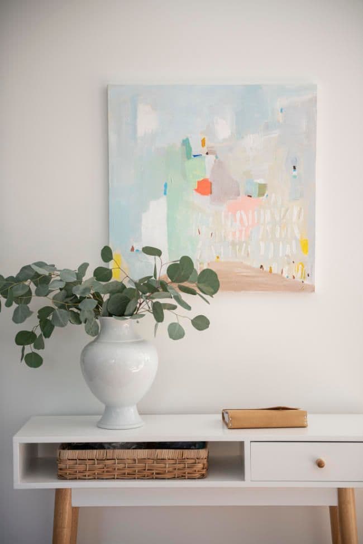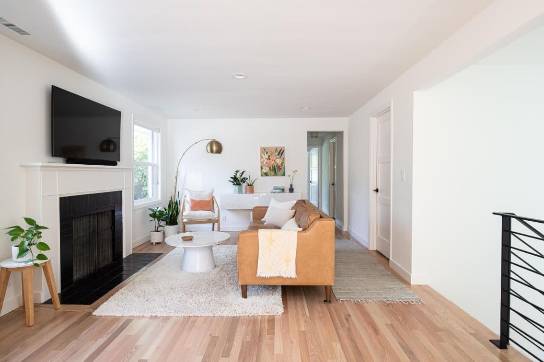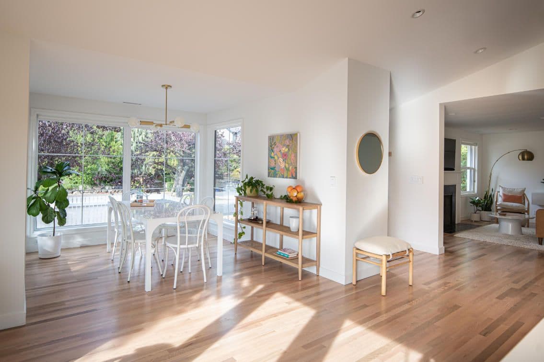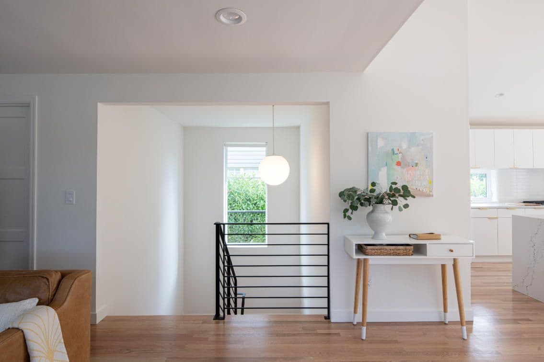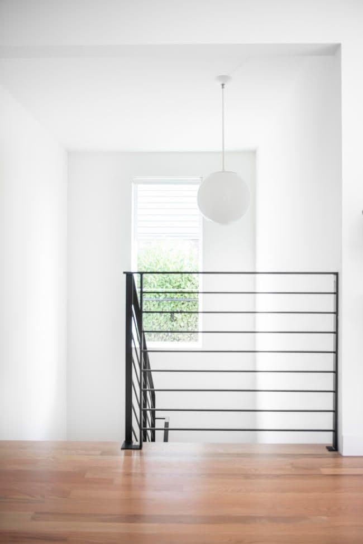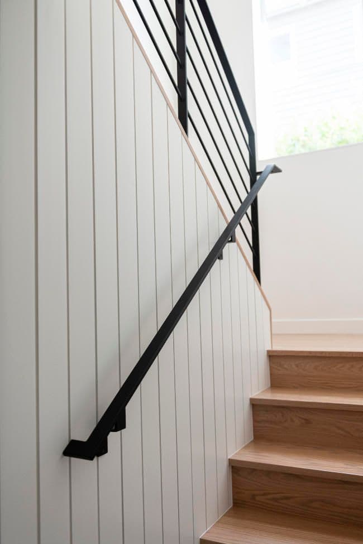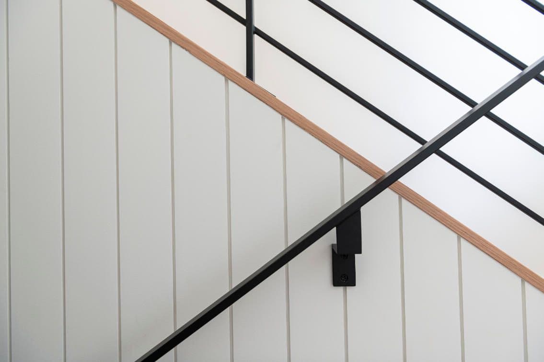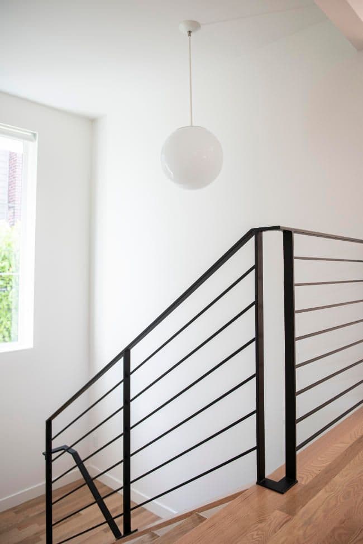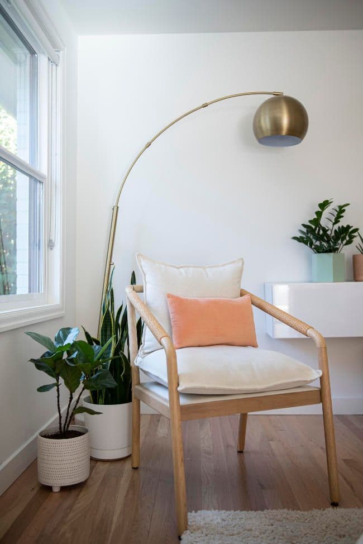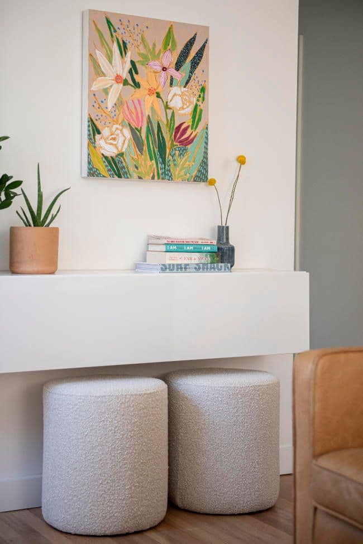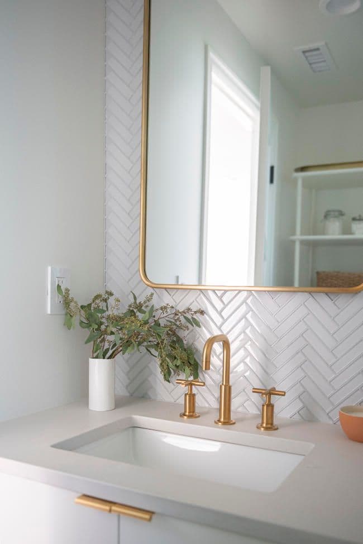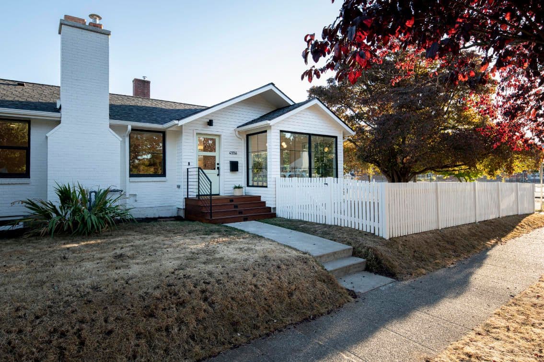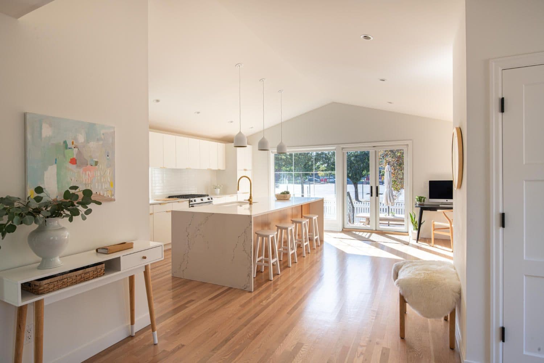
Laurelhurst House II
- Project
- Addition and Remodel
- Contractor
- MD Design & Construction
- Engineer
- Swenson Say Faget
- Photographer
- Julia Sperling
The owners of this original 40’s brick home were looking to add modern details without sacrificing the original charm of the property while also adding a major addition. As a family of 6 with 4 kids and pets the original floor plan was too constricting for them. A major interior refresh, including finishing the previously unfinished basement, coupled with a major main floor addition allowed the family breathing room and space to grow. Maintaining a healthy balance between old and new was an important consideration for the duration of the design.
The exterior concept was to use a scissor truss to vault the new addition so that the outside framing fit with the neighborhood, but at the same time provided modern, soaring and precious additional ceiling space on the interior. The new dining room has near floor-to-ceiling windows, making the dining room the jewel box corner of the home. A set of French doors off the kitchen allow for easy access to the side yard picnic and fire pit space. The new kitchen design included backlit cabinet lighting that highlights the vaulted ceiling, flush outlets, a beverage station, appliance garage, and hidden butler pantry for extra storage. The interiors concept overall was to focus on bringing natural light into the home, being playful with color accents, and focusing on a beach-toned palette.
